918
1
0
3D-Målinger av trapp
10
Oslo
0
3D-Målinger
Nøyaktig måling av den nye trappen din er en utrolig viktig del av prosessen for å blant annet sikre en perfekt trapp for hver gang. Tretrapp bruker det nyeste innen måleinstrumenter fra et innovativt tysk selskap som spesialiserer seg på et integrert lasermålesystem kalt for Flexijet. Med Flexijet 3D målingssystem kan vi;
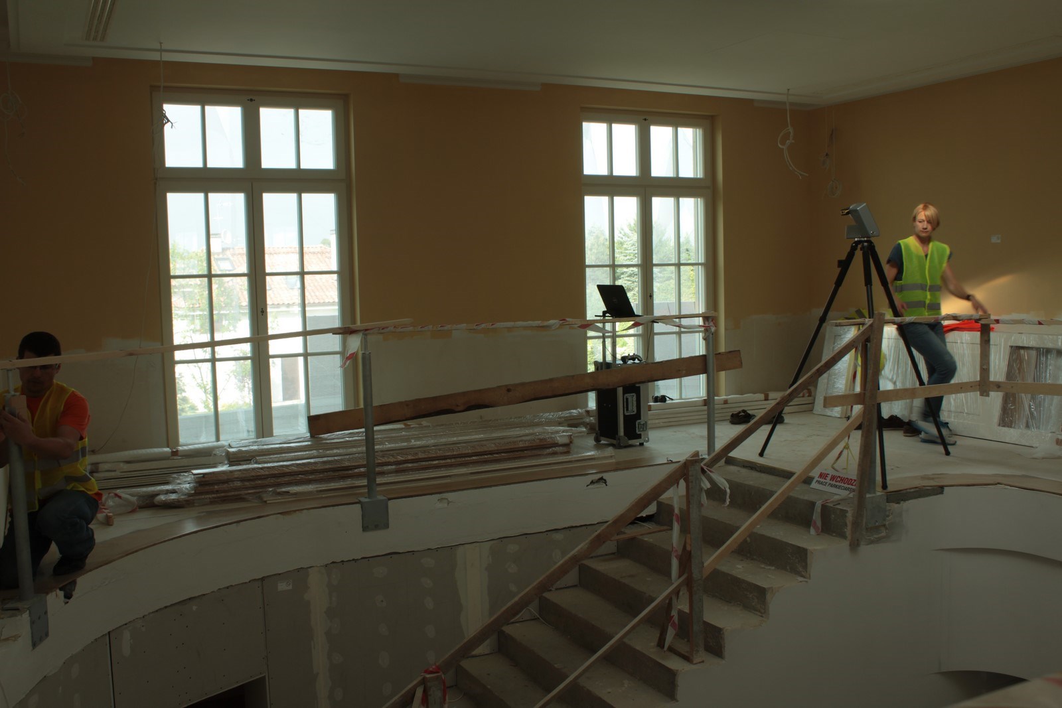
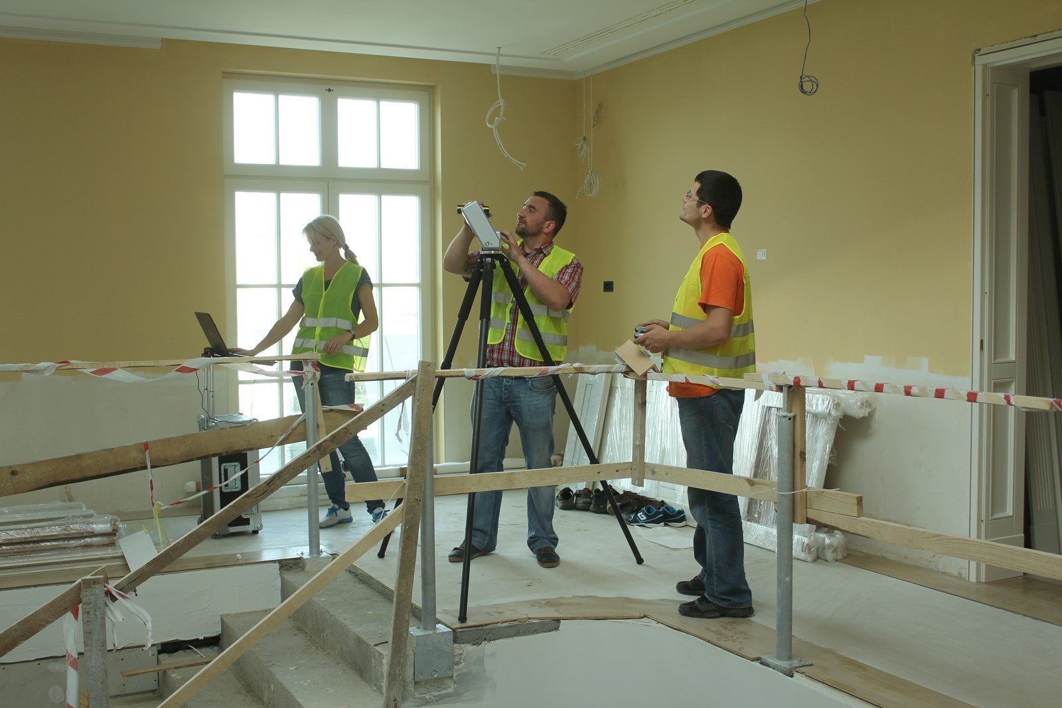
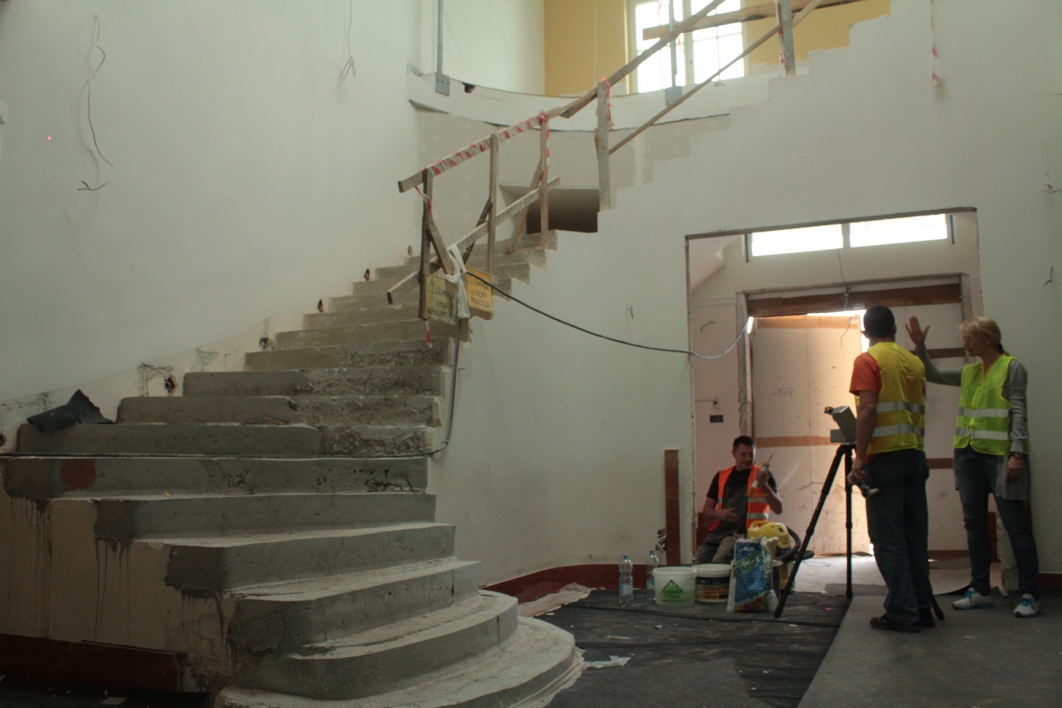
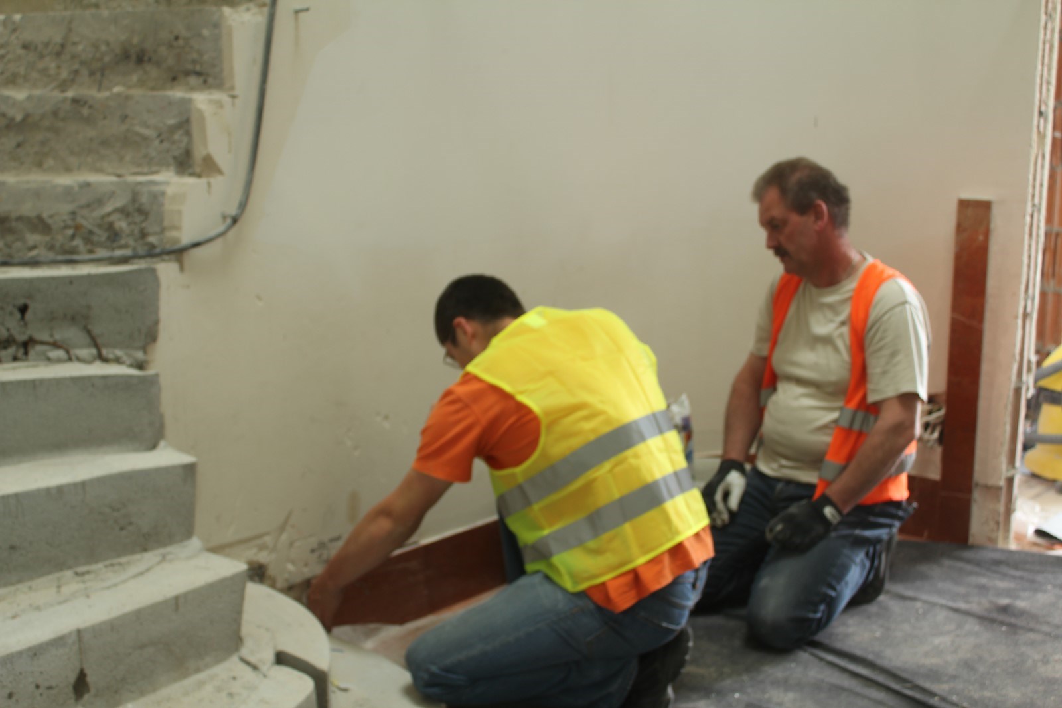
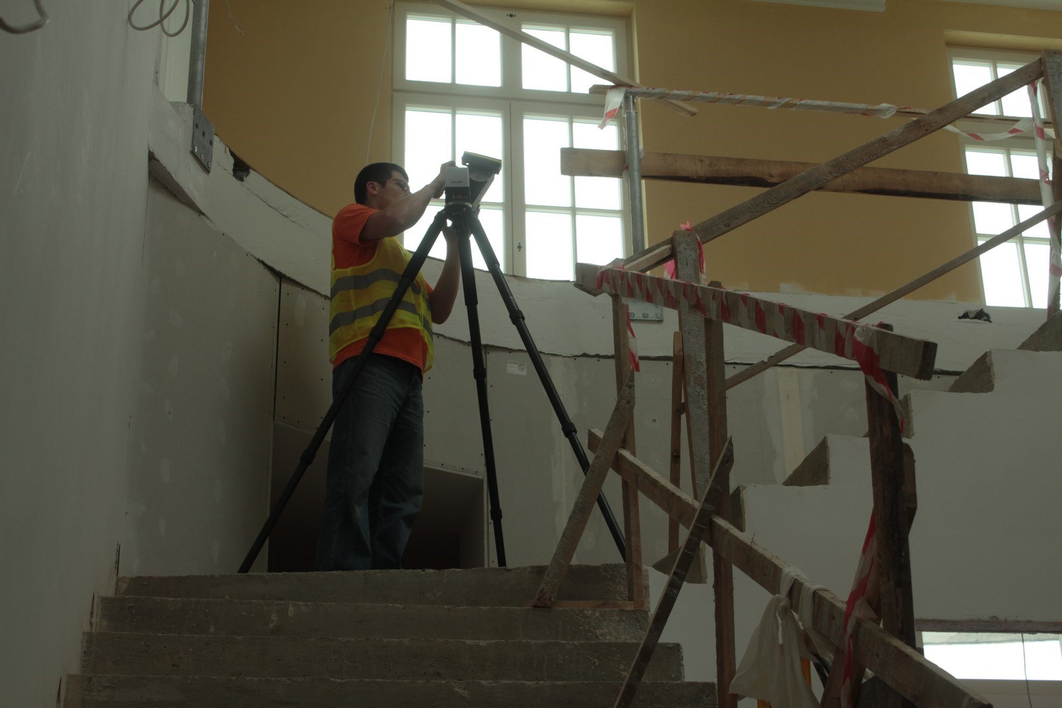
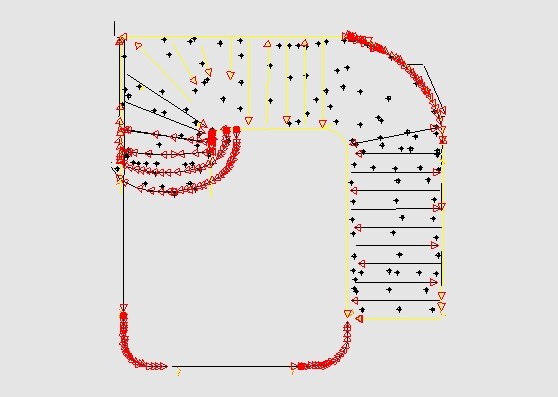
Nøyaktig måling av den nye trappen din er en utrolig viktig del av prosessen for å blant annet sikre en perfekt trapp for hver gang. Tretrapp bruker det nyeste innen måleinstrumenter fra et innovativt tysk selskap som spesialiserer seg på et integrert lasermålesystem kalt for Flexijet. Med Flexijet 3D målingssystem kan vi;
- Sørge for perfekt passende produkter for hver gang
- Minimalisere kundeavbrudd under målingsprosessen
- Utelate behovet for tilgang til utsyr som stillas
- Måle alle typer rom og åpne landskap, inkludert buer og kurver
- Enkelt måle høyden og formen på hvert trappetrinn for sementbase og renovering
- Måle nøyaktig selv med den gamle trappen til stedet






Signatur
And a little bit about measuring traditional stairs. With flexijet we are able to define all unperfections of the walls and then deliver perfect stairs. There is also no problem with measuring when old stairs are still in stairwell , because Flexijet can be move around the floor levels.
Have a look at the presentation of 3 sets of stairs above each other.
We place flexijet at the very bottom of the stairwell:
And from this position, we are able to measure all 3 sets of stairs.
View at 3 sets of stairs is 3d:
Single stair in 3d:
where green line is a height to top floor, pink is a height to the bottom of the ceiling, dotted line follows stringers of new stairs,
View from the top at each stair. Red line is showing difference between top and the bottom of the walls
Stair 1:
Stair 2:
Stair 3:
We could also verify additional aspects of this project, like angle of the roof for headroom, step in the wall , and v-max of the stair 1, because it needs to start 100mm from the existing door
Step in the wall:
Angle of the roof:
V-max:
Final drawing:
Measurements from Flexijet can be loaded directly to our designing software, Compass, and from Compass they will be loaded to CNC router to make sure that every staircase is perfect for the opening.
Thanks for reading
www.tre-trapper.no